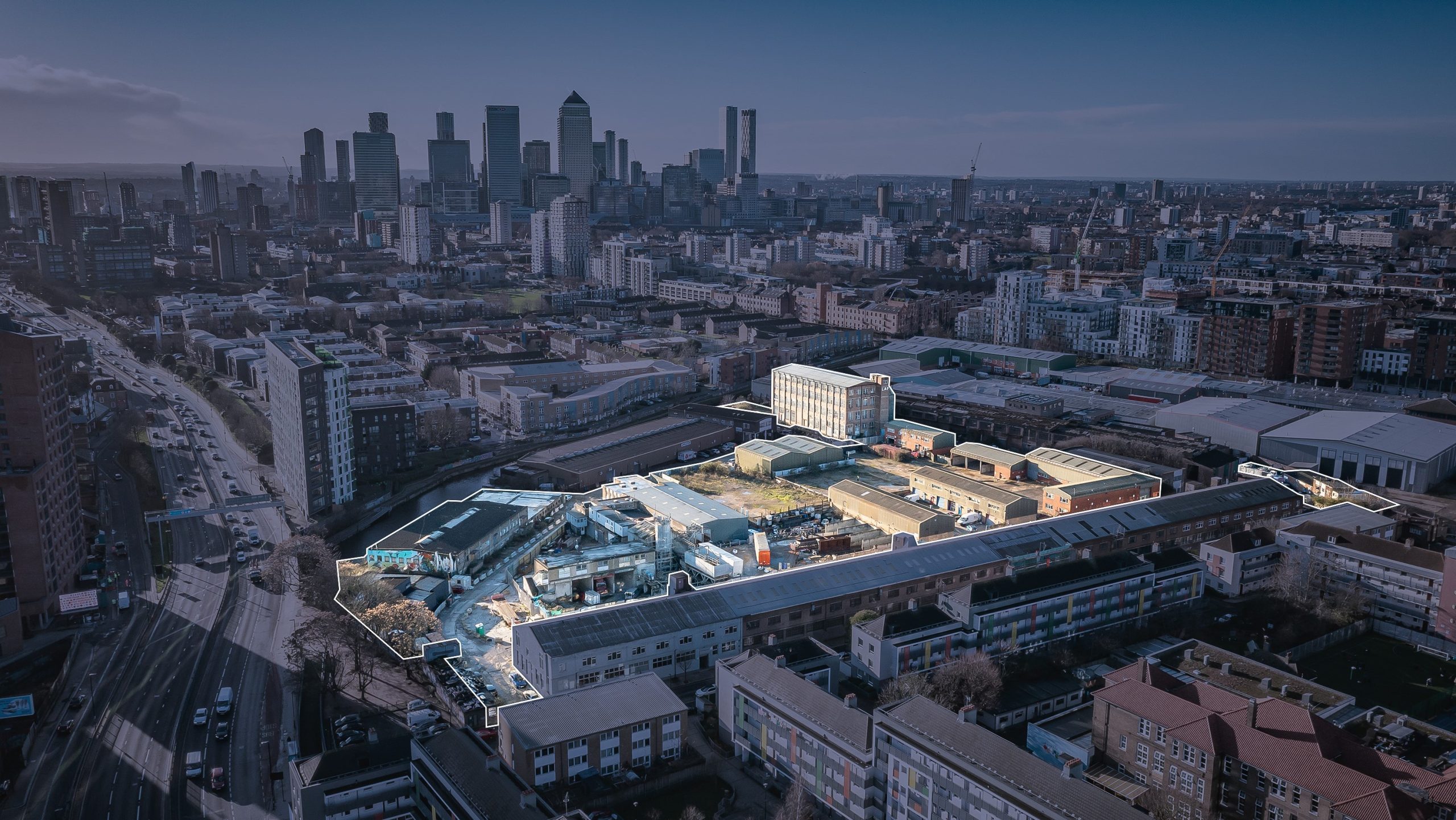The proposed development has sought to produce architecture that is modern, functional and robust, but with sophistication and visual character, that will transform this 4.7 acre site and provide a setting for a diverse range of light industrial occupiers aligned with the sites designation as a Strategic Industrial Location. The site benefits from an ideal location in Central East London, just two miles from Canary Wharf and less than three miles from the City, and only 1 mile north of the Blackwall Tunnel.
The site proposals comprise a new-build central block of industrial units arranged in two linear terraces around a central yard (consisting of 10 units of varying sizes 600sqm – 1800sqm), and a re-purposed small brick MOT warehouse building, positioned at the west entrance, designated for use as the Affordable Workspace & a Circular Economy Hub, totalling 11,976sqm (GIA) of floorspace across the site.
The proposals deliver an all-electric scheme that adopts air source heat pumps in their variable refrigerant flow (VRF) format and PVs to reduce operational energy consumption. The scheme integrates nature-based climate adaptation solutions including a series of rain gardens as part of the SuDS design, and delivers a substantial increase in Biodiversity Net Gain through the new green landscape pockets. The Circular Economy hub is proposed that reuses an existing building on site and will help scale the network of circular economy business in the local area. The sustainability approach is on track to achieve a minimum of BREEAM Excellent.
The vision for Bromley by Bow Industrial Park is to deliver high quality, modern industrial buildings that intensify industrial floorspace on this underutilised site, and provide viable, flexible and attractive workspace that is well suited to London’s urban industrial market
